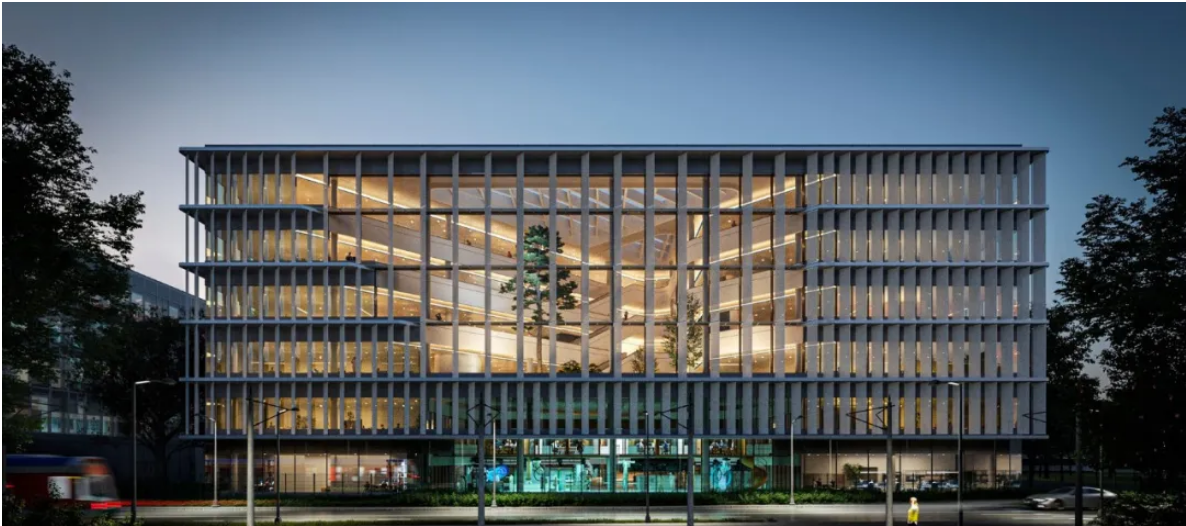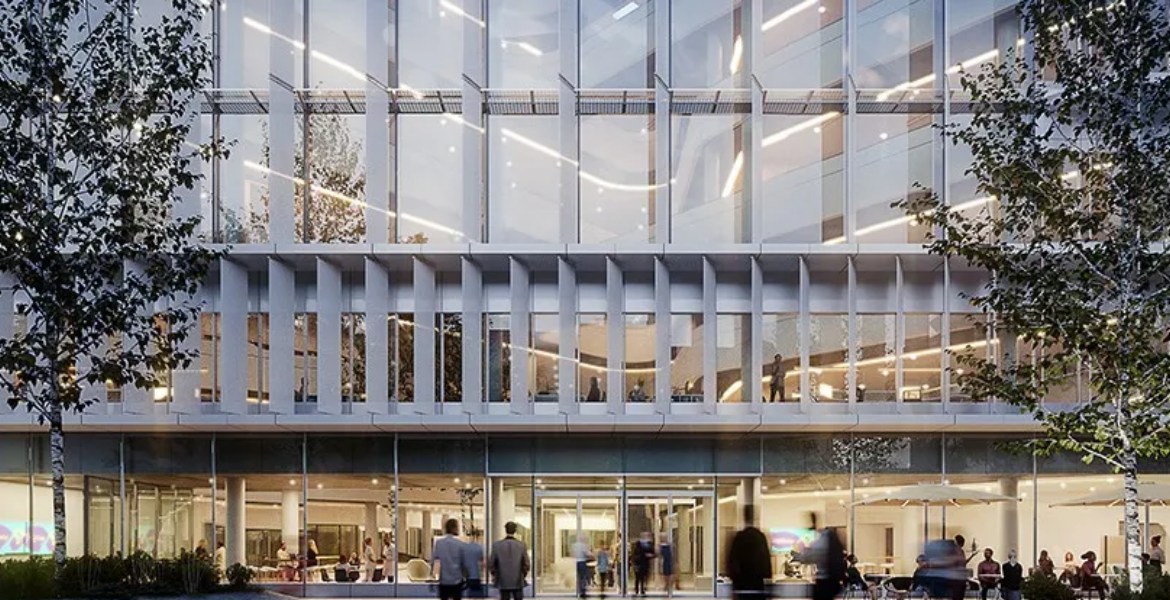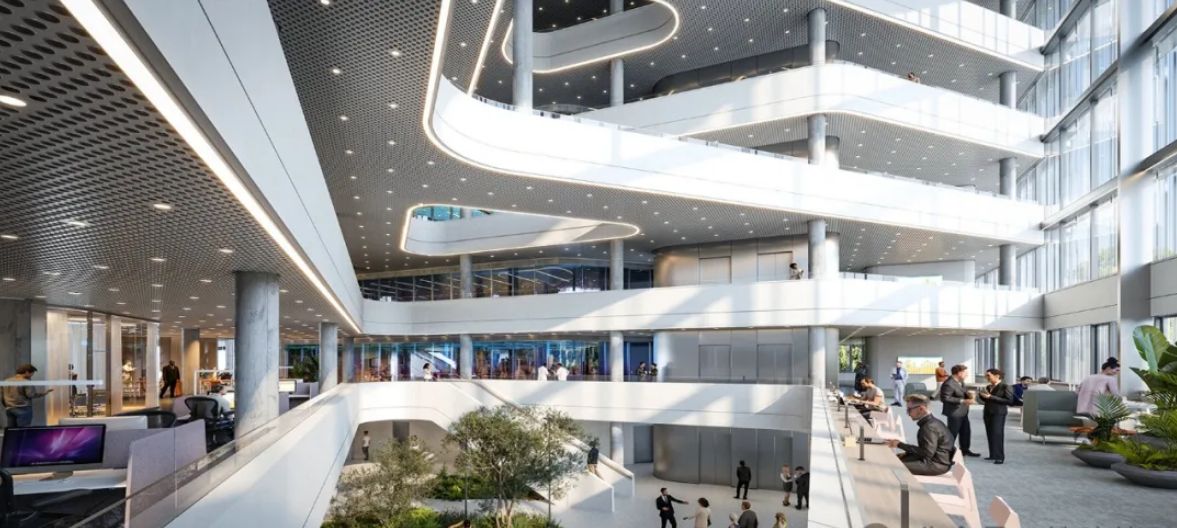极简立方体建筑:德国·研究中心
更新时间:2024-05-31
HENN在达姆施塔特设计生命科学高级研究中心
HENN DESIGNS LIFE SCIENCE ADVANCED RESEARCH CENTER IN DARMSTADT
由 HENN 为默克公司位于达姆施塔特的全球总部设计的生命科学高级研究中心 (LS ARC) 是一个开创性的研究设施。它整合了默克生命科学领域的重要技术研究,涵盖了抗体、蛋白质和病毒载体研究等领域的一系列关键工艺和材料。此外,它还是 mRNA 价值链的中心。
Life Science Advanced Research Center (LS ARC) designed by HENN for Merck’s global headquarters in Darmstadt is a pioneering research facility. It consolidates research on vital technologies within Merck’s Life Science sector, encompassing a range of processes and materials crucial for antibody, protein, and viral vector research, among others. Additionally, it serves as the epicenter for advancements along the mRNA value chain.

作为新兴研发园区的基石,LS ARC 是创新一英里(Innovation Mile)的核心,从位于伊曼纽尔-默克广场(Emanuel-Merck-Platz)的创新中心向外延伸。这一战略位置凸显了其在默克研究事业中的关键作用。
Positioned as a cornerstone of the emerging research and development campus, LS ARC anchors the Innovation Mile, extending from the Innovation Center at Emanuel-Merck-Platz. This strategic location underscores its pivotal role in Merck’s research endeavors.
在功能上,LS ARC体现了实验室设计的范式转变,将实验室、办公室和公共空间完美地结合在一起。其模块化布局有利于在水平和垂直平面上进行灵活细分,促进协作和适应性。
Functionally, the LS ARC embodies a paradigm shift in laboratory design, seamlessly integrating laboratories, offices, and communal spaces. Its modular layout facilitates flexible subdivision across horizontal and vertical planes, fostering collaboration and adaptability.
从建筑结构上看,该建筑紧凑的立方体由两个深雕的中庭展开,使日光渗透到室内。中庭种植了奥登瓦尔德地区的本土植物,成为宁静的绿色空间,改善了工作环境。从外部看,百叶窗结构遮住了玻璃外墙,让人可以一瞥充满活力的室内空间。底层是一个演示实验室,上层则采用开放式布局,将实验室和办公室完美地融合在一起。
Architecturally, the building’s compact cubic form unfolds with two deeply carved atria, inviting daylight to permeate the interior. The atria, adorned with indigenous plant species from the Odenwald region, double as tranquil green spaces, enhancing the working environment. Externally, a louver structure veils the glazed facade, offering glimpses into the vibrant interiors. The ground floor houses a demonstration lab, while the upper levels feature an open-plan layout, seamlessly blending laboratories and offices.
精心布置的玻璃幕墙使建筑内部和整个校园在视觉上相互连接,增强了建筑的凝聚力。遮阳元素,包括凸出的楼板和嵌入式露台,优化了自然采光和热舒适度。
Strategically positioned glazed walls create visual connectivity both within the building and across the campus, fostering a sense of cohesion. Solar shading elements, including projecting floor slabs and recessed terraces, optimize natural light and thermal comfort.

可持续性是最重要的,屋顶光伏系统可以发电,绿化可以减少碳排放。HENN 建筑设计团队采用的这种整体方法突出了默克公司对环保意识的承诺。
Sustainability is paramount, with rooftop photovoltaic systems generating electricity and greenery mitigating carbon emissions. This holistic approach followed by HENN’s architectural team underscores Merck’s commitment to environmental consciousness.
2024 年 4 月 25 日,默克生命科学高级研究中心(LS ARC)在德国联邦总理奥拉夫-肖尔茨的见证下奠基。HENN Architekten 为默克公司位于德国达姆施塔特的研发园区设计的项目计划于 2026 年竣工。
On April 25, 2024, the foundation stone for the Merck Life Science Advanced Research Center (LS ARC) was laid in the presence of German Federal Chancellor Olaf Scholz. HENN Architekten’s project for Merck’s research and development campus in Darmstadt, Germany, is scheduled for completion in 2026.