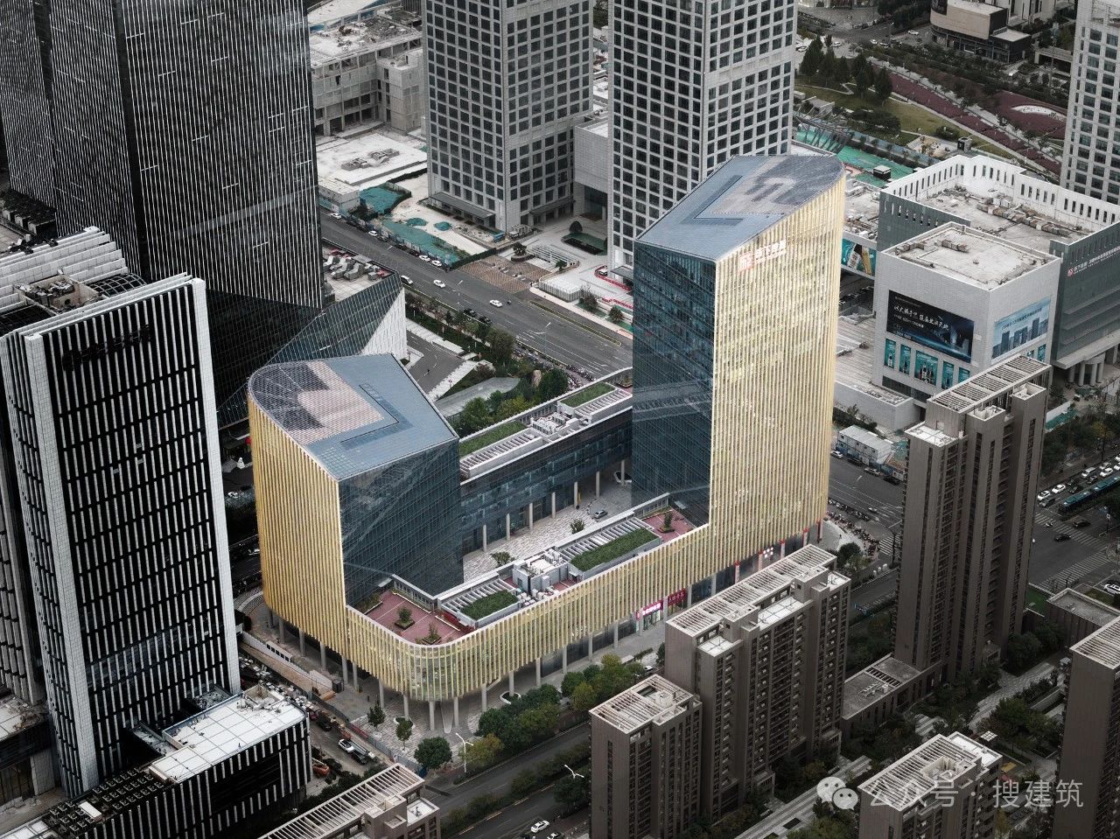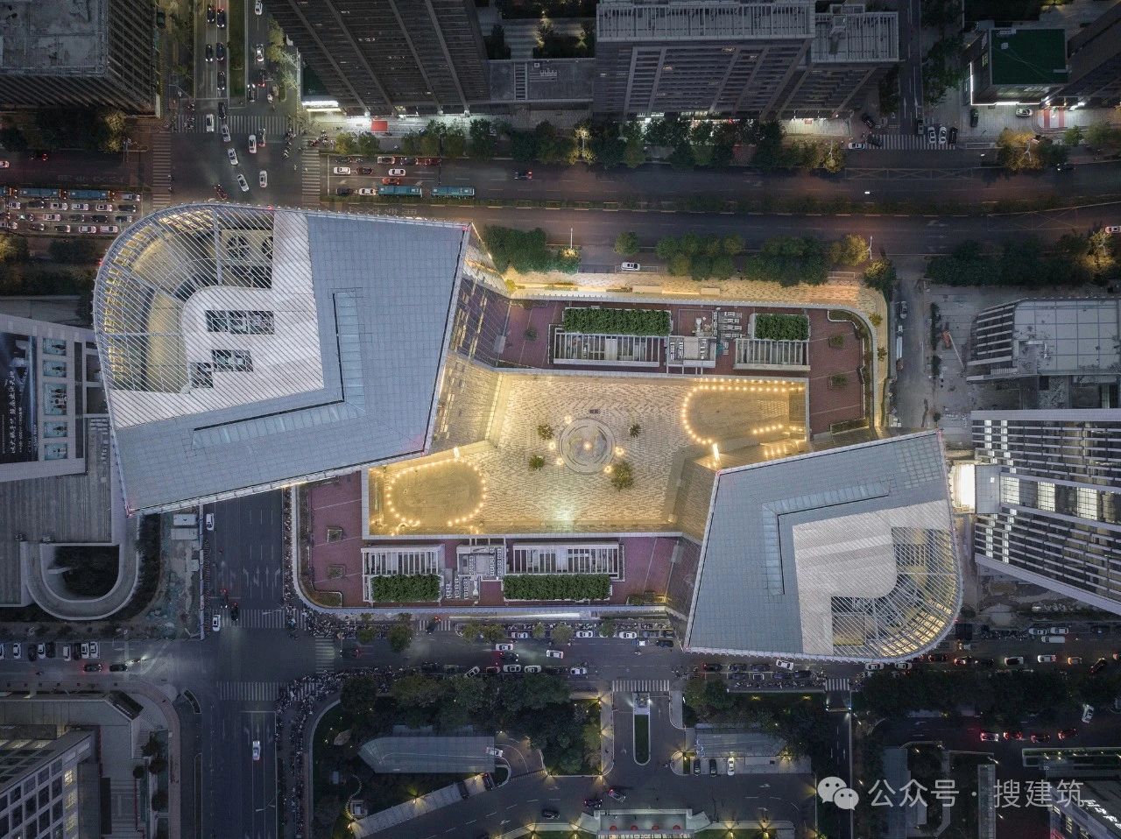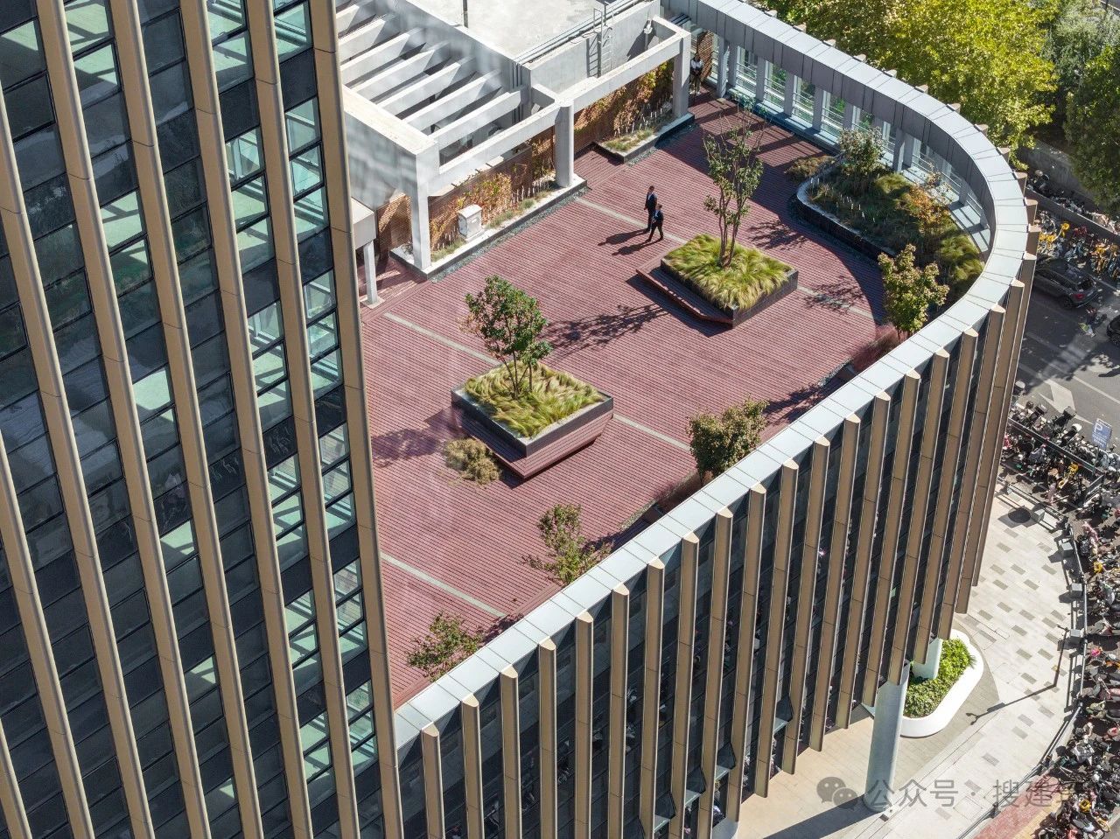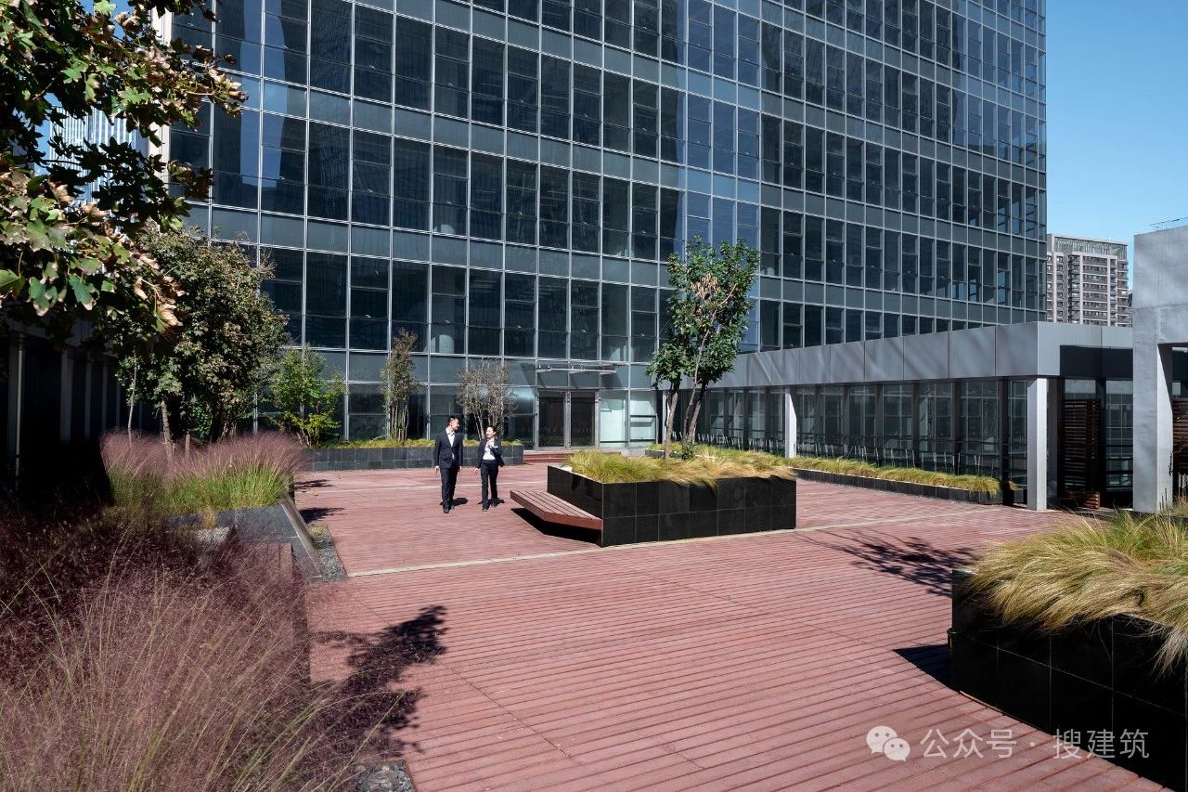极简现代 | 办公立面
更新时间:2024-06-26新的建筑群由两座不同高度的办公塔楼和相连的不同高度的建筑体块组成,围合出一个绿色的内庭院,可通往建筑的各个部分。
The new building complex comprises two offset office towers of different heights and connecting building blocks of different heights, enclosing a green inner courtyard that provides access to all parts of the building.
整座建筑被抬高,游客可以 "穿流 "进入中庭,从而创造出一个城市公共空间。建筑群的形式与周边的高层建筑以及它们之间的空隙相呼应。
The entire building is raised, allowing visitors to "flow-through" into an atrium, thereby creating a public urban space. In its form, the complex responds to the neighboring high-rise buildings and the gaps between them.
建筑群的底层区域提供商业单元和大量开放空间,供人们休闲或漫步使用。
The ground floor zone in the complex provides commercial units and plenty of open space to be used for relaxation or for simply traversing the area.



