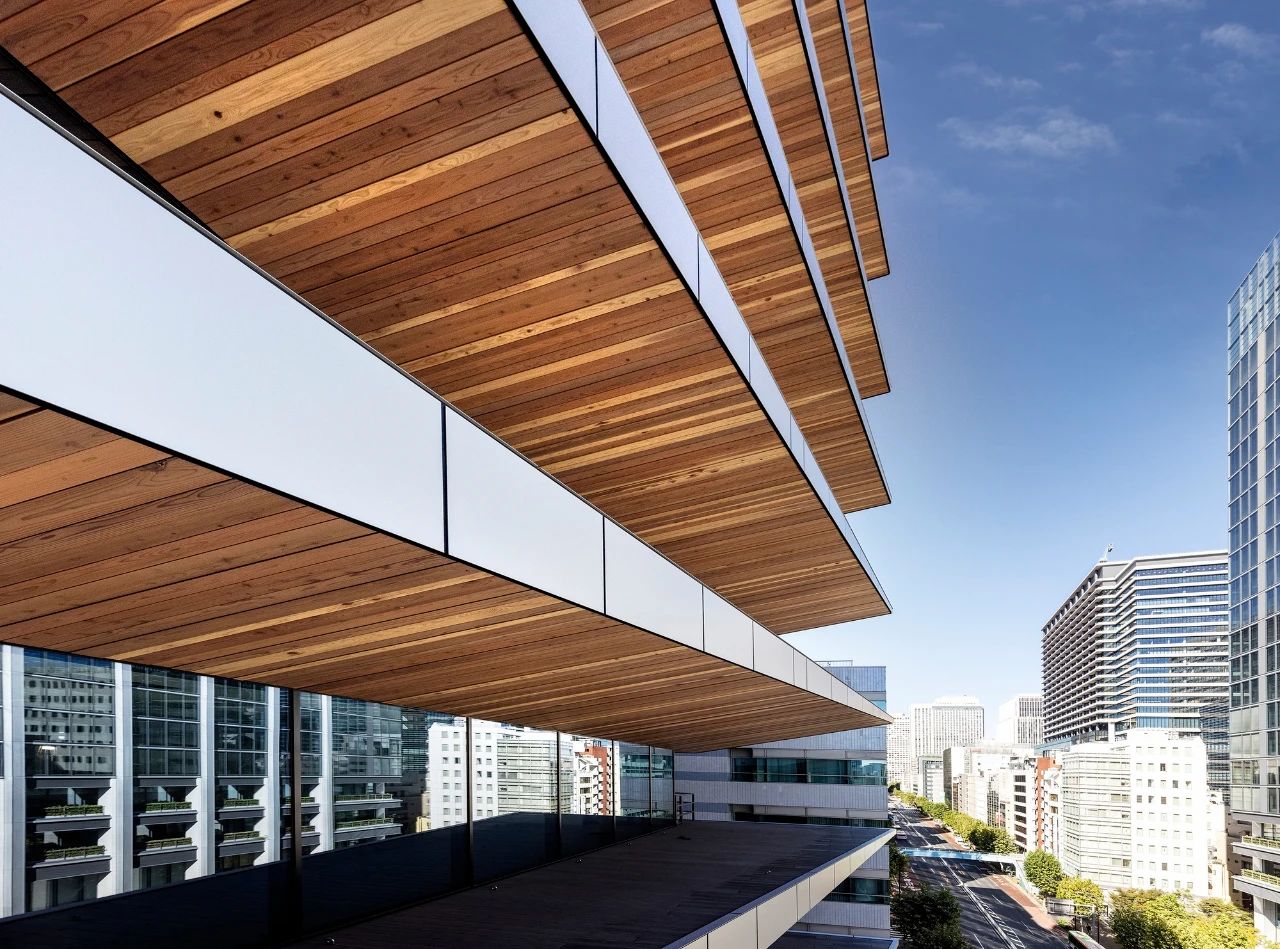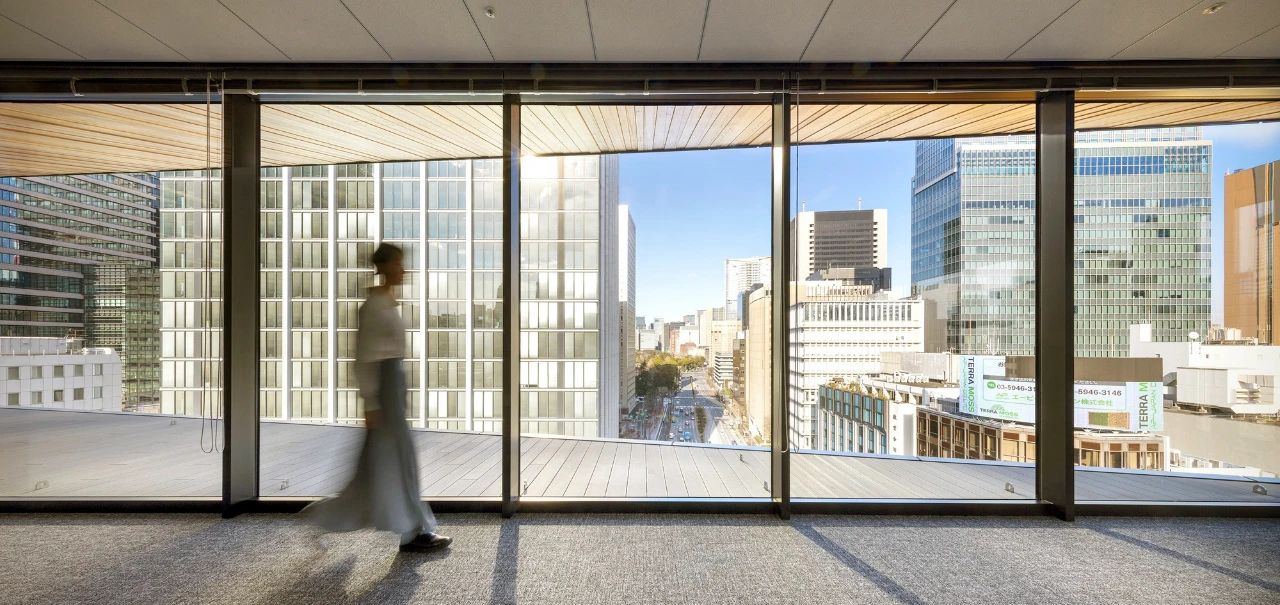极简现代 | 日本办公:悬挑屋檐的效果—— 银森西新桥大厦
更新时间:2024-06-26Ginsen Nishi Shimbashi 大厦,一幢木质包檐的办公楼 - 该项目是位于东京市中心的一幢相对紧凑的租户建筑。该项目面向十字路口,位于地铁站正上方,是大手町至日比谷大街一系列大型开发项目的终点。从这里可以俯瞰日比谷公园外护城河沿岸的高楼大厦。
Ginsen Nishi Shimbashi Building, an Office Building with Sweeping Wood-clad Eaves - This project involves a relatively compact tenant building situated in the heart of Tokyo. Facing an intersection, the site is located directly above a subway station at the end of a series of large-scale developments stretching from Otemachi to Hibiya Street. It offers a panoramic view of the high rises standing along the inner moat beyond Hibiya Park.
The design operates on three themes: “symbolic significance as the flagship building of the Ginsen brand,” “rationality as a tenant building,” and “the potential for an office building without large-scale development to enrich the urban landscape.” In response to these themes, the form of “eaves and verandas” commonly found in traditional Japanese homes was employed.

源于与城市空间互动的象征意义--从日比谷公园到大手町的整个城市范围都是概念场地。面对这条城市主轴线,十二个屋檐呈一定角度设置,在这些屋檐下设置了无柱的功能性办公用房。这种层层叠叠的屋檐与天空完美融合,在城市景观与中型办公楼之间创造出一种空间深度,而中型办公楼通常没有特殊的城市景点或开放广场。外墙从单纯的外部装饰演变成垂直的 "城市结构",产生了一种象征性的吸引力,吸引着在十字路口等候的人们。
Symbolism originating from interaction with urban space - The whole urban expanse from Hibiya Park to Otemachi serves as the conceptual site. Facing this major city axis, twelve eaves are set at an angle, under which pillar-free, functional office rooms are installed. This layering of eaves that seamlessly blends into the sky creates a spatial depth at the interface between the cityscape and the mid-scale office building, which is typically void of special urban attractions or open squares. The facade has evolved from mere external decoration into vertical “urban fabric,” generating a symbolic appeal that captivates people waiting at the intersection.

精心设计的工作场所环境与当地和全球生态环境息息相关--作为一项基本的环保策略,在典型楼层中,"人文核心"(包括电梯和卫生间)位于南侧,而 "机电核心 "则位于西侧,以避免办公空间直接面对热负荷较高的西南外墙。面向主干道的北面和东面外墙采用全高窗扇,办公用房开间较大。悬挑的屋檐延伸到这些窗户之外,填补了矩形房间与棱角分明的地块边界之间的空白,形成了一个类似长廊的空间延伸。
Well-designed workplace environment linked to local and global ecology - As a fundamental environmental strategy, on the typical floors, the “Human Core” (comprising elevators and toilets) was located on the south side while the “MEP Core” was placed on the west side to prevent office spaces from directly facing the southwest outer wall with high heat load. Office rooms were opened wide with full-height sashes on the north and east facades facing the main road. Overhanging eaves extend beyond these windows, filling the empty space between the rectangular room and the angular site boundary with a veranda-like spatial extension.
在 "港模式 "的管理框架下利用木材,由非同质木材制成的屋檐具有双重功能:既能捕捉二氧化碳作为一种环境特征,又能在喧闹的十字路口和安静的办公空间之间起到心理缓冲作用。加上阳台的感觉,它们增强了办公楼的商业吸引力。西侧 "MEP 核心区 "的室外维护走廊也可从最北侧的办公房间进入。虽然这不是一条法律规定的疏散通道,但楼层平面设计的安全性很高,没有死角。银森西新桥大厦旨在成为一般租户建筑的原型,确定其与环境和城市空间的关系。
Utilizing wood under the administrative framework “Minato Model,” the eaves made of non-homogenous wood serve dual functions; they capture carbon dioxide as an environmental feature and act as a psychological buffer between the intersection’s bustle and the quiet office space. Together with the feeling of verandas, they enhance the commercial appeal of the office building. The outdoor maintenance corridor for the “MEP Core” on the west side is also accessible from the northernmost office rooms. While it is not a legally mandated evacuation route, the floor plan is designed with a high level of safety without dead ends. The Ginsen Nishi Shimbashi Building aims to become a prototype for general tenant buildings, defining their relationship with the environment and urban space.