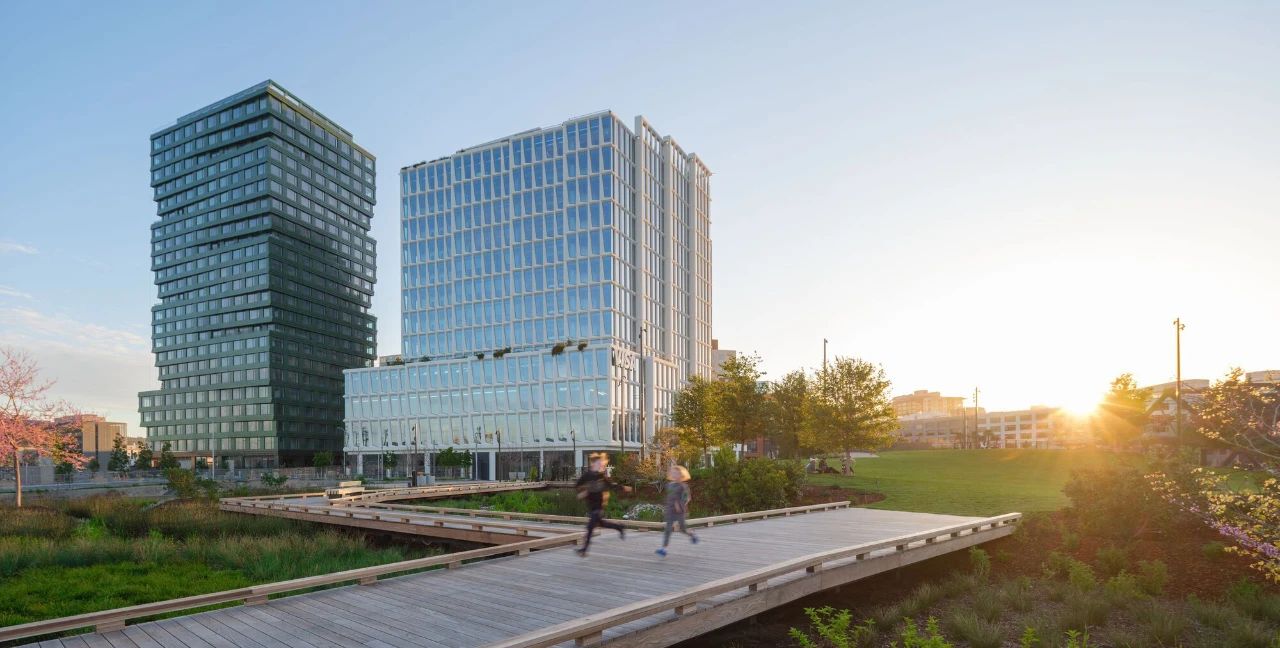办公建筑 | 网格式立面设计
更新时间:2024-06-28亨宁-拉森(Henning Larsen)设计的 Visa 新市场支持中心的设计灵感来自加利福尼亚优胜美地国家公园的玄武岩岩层,现已定型。这座 13 层高楼是多期开发的 Mission Rock 社区一期工程中的四座建筑之一。Visa 大厦是一个建筑中心,将该社区打造成为一个全新的工作、娱乐和生活场所。
Inspired by the basalt rock formation of California’s Devils Postpile in Yosemite National Park, Henning Larsen’s design of Visa’s new Market Support Center has taken its final form. The 13-story tower is one of four buildings in Phase One of the multiphase Mission Rock neighborhood. The Visa building is an architectural centerpiece, establishing the neighborhood as a new place to work, play, and live.

改造旧金山南部海滨 28 英亩的 Mission Rock 是该市的一个新社区。作为蒂什曼-斯派耶、旧金山巨人队和旧金山港之间的公私合作项目,这个多功能开发项目正在为市民生活建立一个新的框架;以前的工业用地重新焕发生机,成为住宅社区、创新工作场所、本地生产者、制造者和创造者、商店和咖啡馆以及社交设施的家园。
Transforming 28 acres of San Francisco’s southern waterfront, Mission Rock is a new neighborhood for the city. A public-private partnership between Tishman Speyer, the San Francisco Giants, and the Port of San Francisco, the mixed-use development is establishing a new framework for civic life; former industrial land is revived as home to a residential community, innovative workplaces, local producers, makers and creators, shops and cafes and social amenities.

Visa 市场支持中心的外立面为白色,凹凸有致,并以从建筑底部向上延伸的露台为点缀,在视觉上延伸了附近的中国盆地公园(China Basin Park),该公园由 SCAPE 设计,占地 5 英亩,于 2024 年 4 月开放。"我们的设计从加州优胜美地国家公园的地质构造中汲取灵感,将这些影响提炼为'邻里'尺度,将体量雕刻成更小的海湾,让人联想到旧金山传统邻里的小尺度和魅力。刻面的白色预制外墙捕捉到了全天的光影变化,使建筑的外观千变万化,与新的滨水区相得益彰",Henning Larsen 合伙人兼设计总监 Daniel Baumann 说。
The Visa Market Support Center features a white, ruggedly faceted façade, accented by terraces that ascend from the building’s base, visually extending nearby China Basin Park, a new 5-acre public park by SCAPE which opened in April 2024. “Drawing inspiration from the geologic formations of California’s Yosemite National Park, our design distills these influences into a 'neighborhood' scale by carving massing volume into smaller bays, evoking the smaller scale and charm of San Francisco's traditional neighborhoods. The faceted carved white precast façade, captures the play of light and shadow throughout the day, imbuing the building with an ever-changing appearance fitting its site on the new waterfront.” said Daniel Baumann, Partner and Design Director, Henning Larsen
从街道水平线上看,雕刻的体量营造出一种动态、多变的外观,让人联想到旧金山著名的地形。维萨校园位于托尼-斯通十字路口(Toni Stone Crossing)上,看起来就像一个细致的岩壁,由堆叠的砖块和垂直的薄片组成,充满活力。塔楼从五层高的台地上拔地而起,顶端是避风的屋顶露台。Visa 公司的员工可以使用从二层到五层的室外露台,露台位于大楼的顶端。在露台上可以眺望巨人队的甲骨文公园(Oracle Park)以及旧金山的天际线和横跨旧金山海湾的海湾大桥。"Henning Larsen 合伙人兼设计总监 Daniel Baumann 说:"我很高兴看到这个新社区的规模和质感,以及与 Tishman Speyer、巨人队和众多国际知名建筑师的合作过程,这创造了一个真正特别的地方。
From street level, the carved massing creates a dynamic, varied appearance, reminiscent of San Francisco’s famous topography. Located on Toni Stone Crossing, the Visa campus appears as a detailed rock face, a dynamic mass of stacked blocks and vertical sheers. The tower itself rises up from a fifth-floor mesa, crowned with wind-sheltered rooftop terraces. Visa’s employees have access to outdoor terraces which wrap around from the second to fifth floors and crown the building’s peak. They offer a peek into the Giants’ Oracle Park as well as views of the San Francisco skyline and the Bay Bridge stretching across the waters of the San Francisco Bay. “I’m delighted about the scale and texture of this new neighborhood, and the collaborative process with Tishman Speyer, the Giants and the cohort of internationally renowned architects that has created a truly special place,” said Daniel Baumann, Partner and Design Director, Henning Larsen
作为一个共同的愿景,主要城市规划由 Perkins and Will 和 CMG 共同设计。Henning Larsen、Studio Gang、WORKac、MVRDV 和 SCAPE 被指定负责第一期的建筑设计,并得到当地团队的支持。全部完工后,Mission Rock 将包括 8 英亩的公园和绿地、1000 多套新住宅(其中 40% 预留给中等收入家庭)、约 140 万平方英尺的办公空间以及 20 万平方英尺的零售和餐饮空间。
A shared vision, the main urban plan was collectively designed by Perkins and Will and CMG. Henning Larsen, Studio Gang, WORKac, MVRDV and SCAPE were appointed to create the architectural vision for Phase One, supported by local teams. At full completion, Mission Rock will consist of eight acres of parks and green space, over 1,000 new homes, with 40% reserved for moderate-income households, approximately 1.4 million square of office space and 200,000 square feet of retail and restaurant space.
"为了创造一个能与旧金山最新街区的结构完美融合的空间,我们对 Mission Rock 的设计是基于有意义的合作和对城市环境的共同理解。通过与客户和联合设计师的一系列研讨会,我们制定了一个方案,在这个方案中,各个元素在概念上结合在一起,为这座城市创造了一个建筑和社会中心。
“To create a space that integrates seamlessly into the fabric of San Francisco’s newest neighborhood, our approach to Mission Rock was born out of meaningful collaboration and a shared understanding of the urban environment. Through a series of workshops with clients and co-designers, we developed a scheme in which individual elements are conceptually united to create an architectural and social centerpiece for the city, Daniel Baumann, Design Director, Henning Larsen